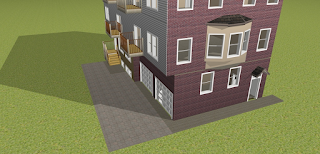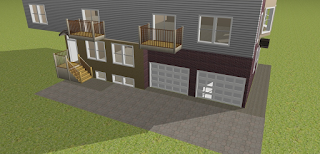This was actually supposed to be posted on the Autodesk Community Board / Forum:
Realistic Renderings in AutoCAD
without Add-ons…
To All Members,
Just wondering if
there was an easy way to get “Realistic Renderings in AutoCAD without
Add-ons?
Specifically I’m
looking for an option that works similar to Revit for those of you that have
use both programs and really know what I’m talking about. For those that do not
have Revit, or that do not understand what I mean by realistic renderings, all
you really need to do is look at some of the latest Autodesk advertizing or
check out my attachments.
What I did was
“redraw, or re-cad” another drawing to make it 3D (converting flat 2D
elevations to 3D) This was sort of a “No Brainer”, and should be for
your intermediate to advance CAD personnel except… the newly created 3D file “Still”
has a “Cartoony Look” (again refer to my attachments).
Up until recently,
I have had no real complaints doing this type of work, meaning converting files
over to 3D especially since most of the “BIM” work has been just to
check for collisions. In fact, most of the other trades prefer to use the “Cartoony
Look” because things will stick out if something looks out of place. This
also has been the case for my 3D printed files meaning the customers don’t
really care about the look, the just want to see that the file is workable, or
“printable”.
The reason I’m
asking about “Realistic Renderings” is that this now seems
to be the norm for people using Revit. Lately I’ve been hit with questions such
as “Why don’t your files look Realistic”? or “How do I know if that
file is in 3D”, or the usual “How do I know if that’s to Scale”?
So, without using
an “Add-on” is there a way to easily create a realistic rendering in AutoCAD?
My guess is “No” which is no problem for me because I am using other CAD
software, “BUT WOULD PREFER” to just stick with Autodesk.
As usual, any information or help is
appreciated.
Thanks in advance.
Regards,
Milt
My original "Converted" 2D drawing to a 3D model:
Alternate view of the "Converted" 2D drawing to a 3D model:
Rendering that is close to what my customer was looking to get:
(Note this is not my drawing & I believe it was done in Revit)
Using another program, these are the files I created:
Again, I was looking to do this type of work with AutoCAD but wound up with the "Cartoon Look" in the 1st two renderings.
Again, using another program, these are the files I created:





No comments:
Post a Comment